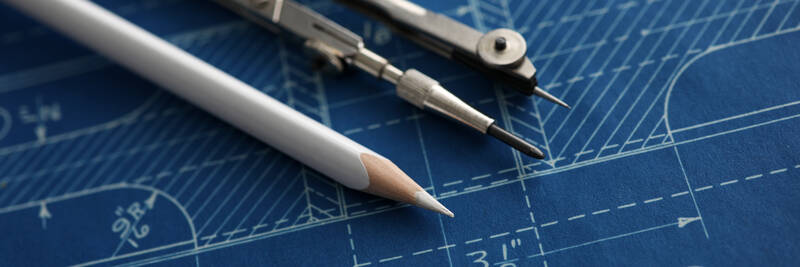
Master Plan Details
The initial phase of the Project will include the following construction and renovations:
1. A warm, welcoming, accessible and secure entry with a clear weekday entrance and separate holiday and Shabbat entrance, as well as a renovated courtyard.
2. A new kitchen that is functional for catering but also a place for communal cooking.
3. A rebuilt multi-purpose community space on the site of the current Zimmerman Hall to house alternative services, Machaneh Shai activities, and small social gatherings.
4. A new social hub in the center of the main Shearith Israel building with comfortable couches, casual seating, and tables for socializing, working, and informal learning.
5. An updated main social hall, including kitchen improvements, flooring and lighting renovations, and a refurbished environment.
6. A reconfigured administrative hall with an appropriately-sized room for Board and other meetings and an updated youth lounge.
7. A newly built porch and trellis off the community space and social hall featuring rocking chairs, firepit, and social areas with a connection to the playground.
8. A dedicated and shaded commons or greenspace for outdoor classes, prayer and Havdalah under the stars.