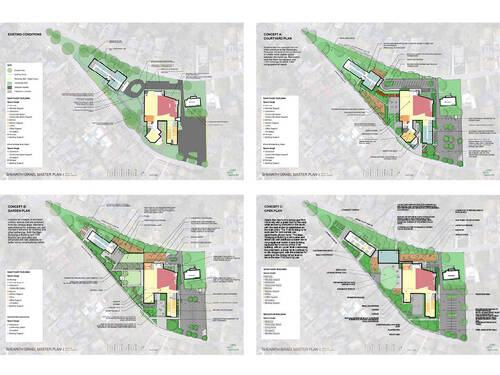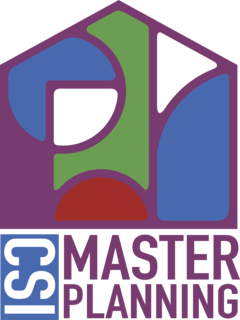Master Plan/Project Updates
Project updates

We invite you to review the plans put forth by Lord Aeck Sargent Architecture and provide your feedback on the google form HERE.
Congregation Feedback
More than 100 congregants of all ages and stages shared feedback and ideas about your hopes, dreams, what’s working and what could be better during our master plan sessions and through our survey over the summer. In addition to the Town Halls, we had dedicated sessions to hear specifically about Education/Youth/Family, New Perspectives, Spirituality and Welcoming, and Operations to make sure we heard different perspectives. In late August, the committee reviewed a detailed report and presentation from our partners in this process, Lord Aeck Sargent (LAS) which provided a summary of what we had heard from congregants.
Timeline
In October and early November we will be collecting nyour input and reviewing initial costs and revising the preferred plan. Join us in our pop-up Vision Gallery during the following events for an overview of the proposals and join a Town Hall where we will have more time to look at the options being presented together.
Sukkot Events
Thursday, October 13 - 7:30 pm - Men’s Club, Beer in Sukkah
Friday, October 14 - 5:45pm - Shabbat in the Sukkah
Friday, October 14 - 7:30pm - Friday Night Live
Saturday, October 15 - 6-9:30 pm - Scholar In Residence
Saturday, October 15 - USY program in the Sukkah
Sunday, October 16 - Machaneh Shai, Ktonton, Shai High
Town Halls
Wednesday, October 26 - 8:30 pm (online)
Wednesday, November 2 - 7:30 pm (at Shearith Israel)
Master Planning Town Hall (Zoom Only) Master Planning Town Hall (In Person)
you might be wondering...
who is working on the csi master planning effort?
All of us! The process is being led by a committee of synagogue members - and throughout the process there will be opportunities for all of our members and our broader community of neighbors and partners to share ideas and feedback. Over the summer 100+ congregants took part in small conversations and shared ideas through a survey distributed by the Master Planning committee. Even more congregants and community members will have a chance to share ideas during Sukkot!
when will this be done?
This is an important (and fun) part of the process where we consider ideas for our campus including some we may not have thought about before. And the process takes time. After we hear from the community and consider costs (see next question), we will choose a preferred design concept. We hope to wrap up this part of the process, this calendar year (2022). Then we will need to engage additional and more detailed architectural drawings and other construction related drawings before we can move forward with construction. Once we have a plan in place we’ll need to raise the money to make that plan a reality. We will keep the congregation informed of where we are in the process - and have set up an email address masterplanning@shearithisrael.com that goes straight to the committee if there are questions at any time. This is an exciting opportunity for Shearith Israel and we want to use the process to dream about what our physical space can support for our congregation now … and for the future.
how will we pay for this?
Great question! As part of the master planning, we will receive some estimated costs for the different options being presented. Once we have that information, combined with what we hear from our community, we will select a preferred option out of the different options that are being presented by Lord Aeck Sargent Architecture.
Yes, we will need to raise additional funds to make this vision a reality. The good news is that our congregation has done this before. We can do this - for our community and for the future.
What happens to the 1140 building (AKA the education building)?
We have a new tenant, Riverstone Academy, an Otter Learning School, who will soon occupy the first floor with a plan to open their doors to young children in January 2023. Riverstone is a high quality, inclusive, early learning school for kids from infants to five. We are looking forward to the energy and improvements they will bring to our community - including a new playground! Look for an invitation to visit the school as they prepare to open.
There are lots of other changes coming including a newly refurbished second floor at the 1140 Building to welcome back our Machaneh Shai students and families, a repaved driveway and significant landscape cleanup including the garden in the parking circle at 1140 and a refresh of the building’s exterior.
And, let’s all ask “What if…” to consider what the 1140 Building might be in the context of our big dreams for our entire campus!
Tue, November 4 2025
13 Cheshvan 5786
CONGREGATION SHEARITH ISRAEL
1180 University Dr NE • Atlanta, GA 30306
Telephone: 404-873-1743 • Contact Us
Members are invited to join the CSI Member Exchange on Facebook here!
Privacy Settings | Privacy Policy | Member Terms
©2025 All rights reserved. Find out more about ShulCloud




